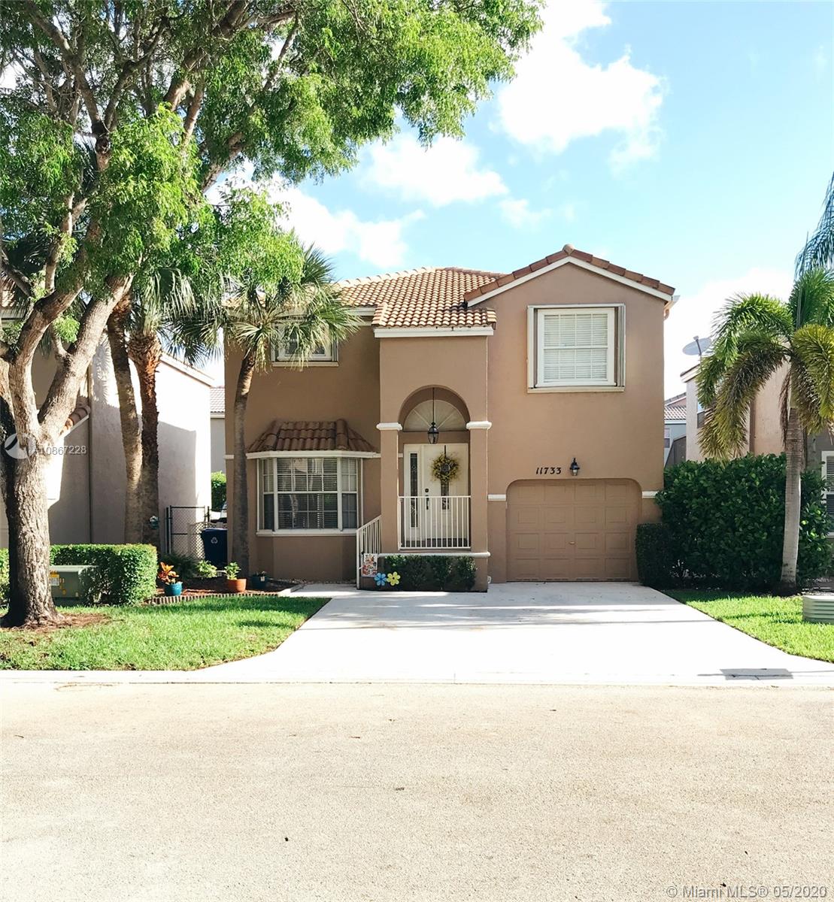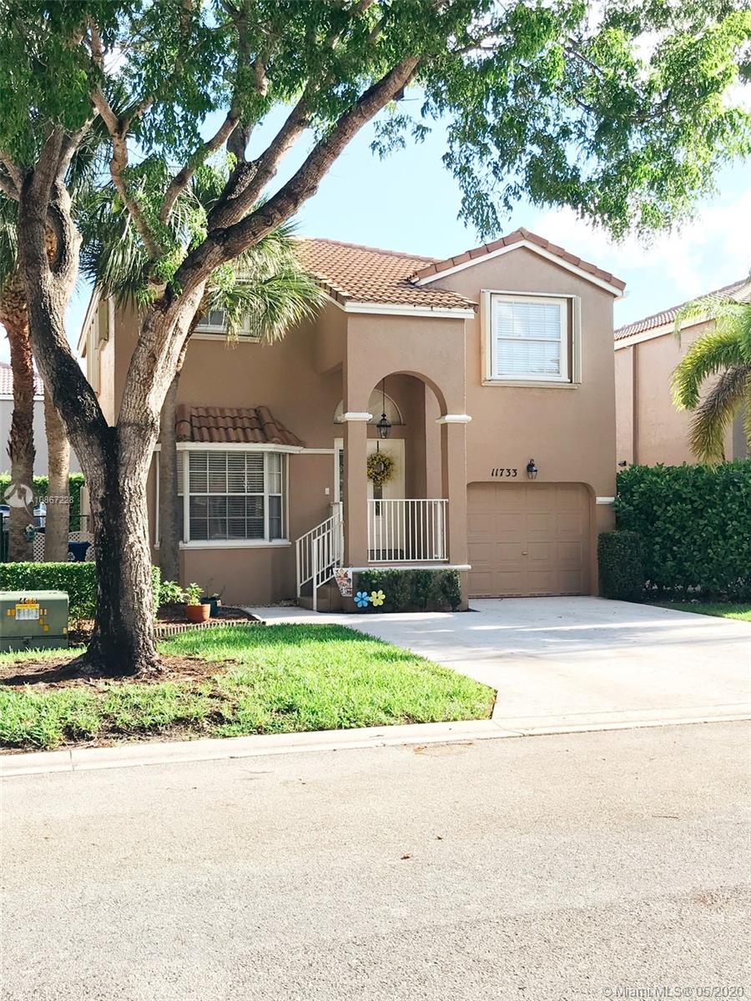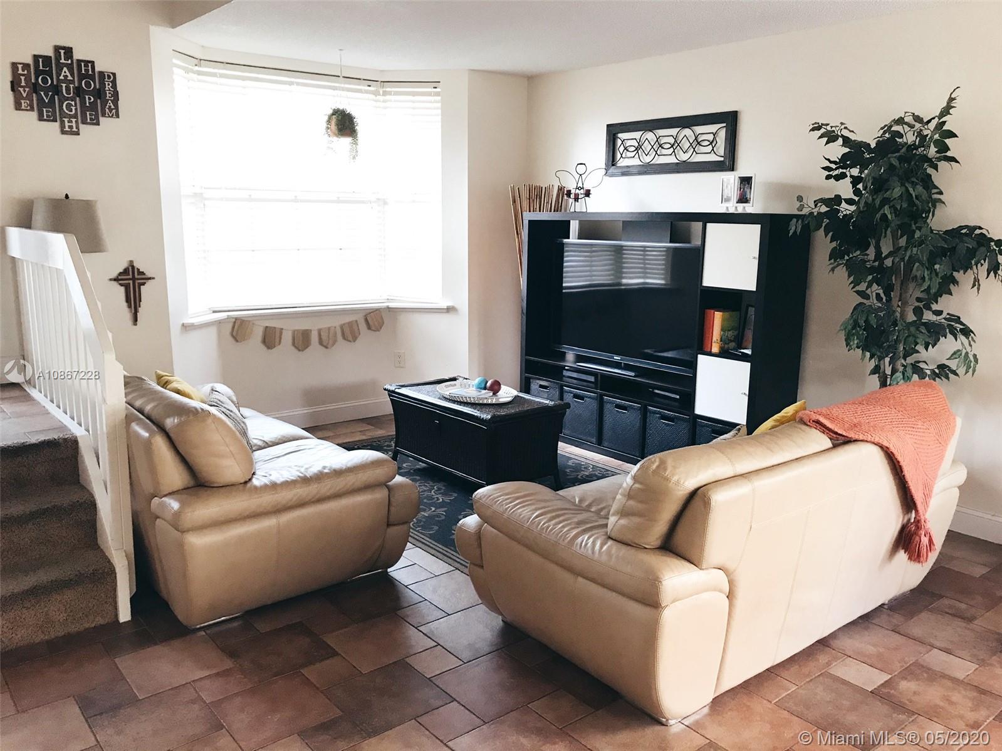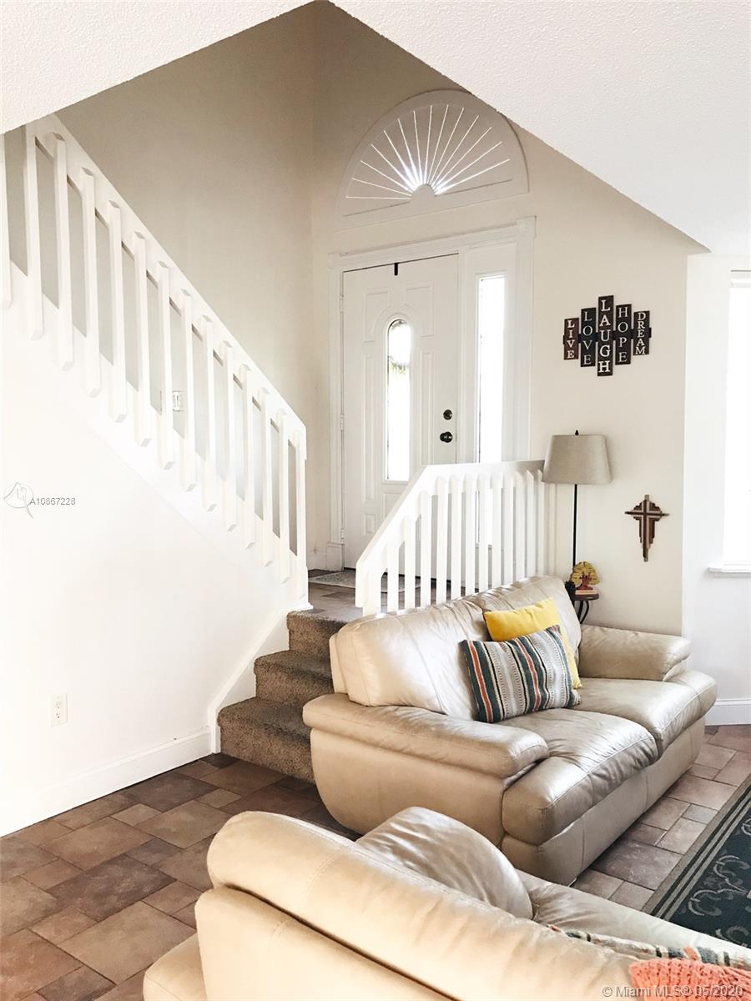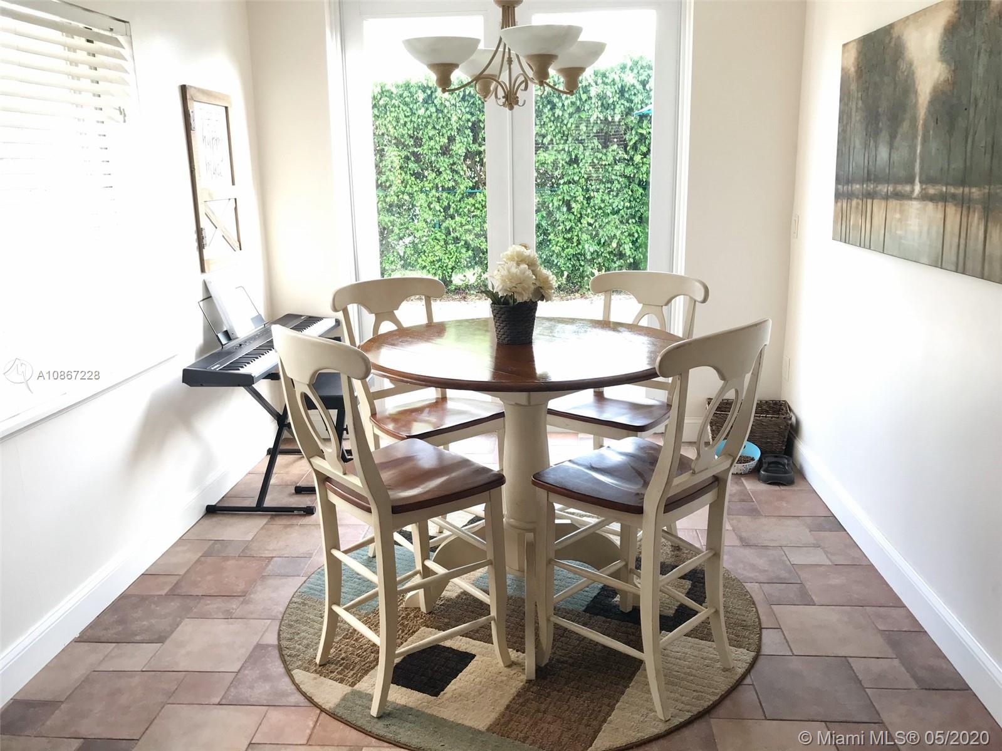$337,000
$339,999
0.9%For more information regarding the value of a property, please contact us for a free consultation.
11733 NW 1st Ct Coral Springs, FL 33071
3 Beds
3 Baths
1,601 SqFt
Key Details
Sold Price $337,000
Property Type Single Family Home
Sub Type Single Family Residence
Listing Status Sold
Purchase Type For Sale
Square Footage 1,601 sqft
Price per Sqft $210
Subdivision West Glen Manor
MLS Listing ID A10867228
Sold Date 08/03/20
Style Patio Home,Two Story
Bedrooms 3
Full Baths 2
Half Baths 1
Construction Status New Construction
HOA Fees $145/mo
HOA Y/N Yes
Year Built 1994
Annual Tax Amount $4,395
Tax Year 2019
Contingent Pending Inspections
Lot Size 3,079 Sqft
Property Description
Here's your opportunity to move into a beautifully maintained 3/2.5 and 1 car garage, in the heart of Coral Springs with great schools, family oriented and quiet neighborhood, within walking distance to Riverside Elementary and Riverside Park, and less than 5 minutes from major highways for easy commuting. Beautiful floor plan, with master and 2 bedrooms upstairs, remodeled kitchen, and spacious paver patio to enjoy the South Florida weather. Community pool and picnic area is a 1 minute walk away from the house. Very low HOA of $145 per month.
Location
State FL
County Broward County
Community West Glen Manor
Area 3628
Interior
Interior Features First Floor Entry, Upper Level Master
Heating Central
Cooling Central Air, Ceiling Fan(s)
Flooring Carpet, Tile
Furnishings Unfurnished
Exterior
Exterior Feature Fence, Lighting, Patio
Parking Features Attached
Garage Spaces 1.0
Pool None, Community
Community Features Pool
Utilities Available Cable Available
View Y/N No
View None
Roof Type Spanish Tile
Porch Patio
Garage Yes
Building
Lot Description < 1/4 Acre
Faces South
Story 2
Sewer Public Sewer
Water Public
Architectural Style Patio Home, Two Story
Level or Stories Two
Structure Type Block
Construction Status New Construction
Schools
Elementary Schools Riverside
Middle Schools Ramblewood Middle
High Schools Taravella
Others
Pets Allowed No Pet Restrictions, Yes
Senior Community No
Tax ID 484131141640
Acceptable Financing Conventional, FHA
Listing Terms Conventional, FHA
Financing VA
Pets Allowed No Pet Restrictions, Yes
Read Less
Want to know what your home might be worth? Contact us for a FREE valuation!

Our team is ready to help you sell your home for the highest possible price ASAP
Bought with Laurie Finkelstein Reader Real Estate LLC


